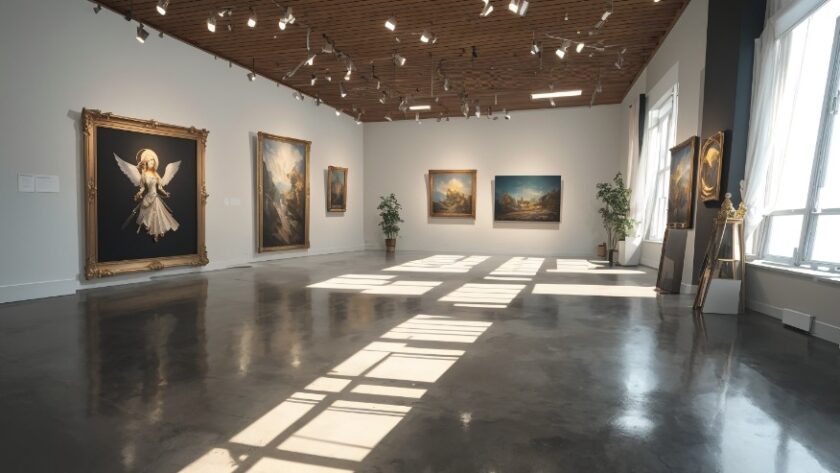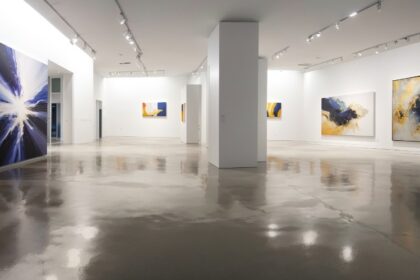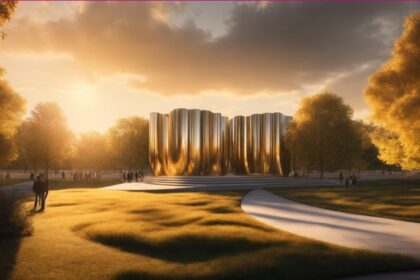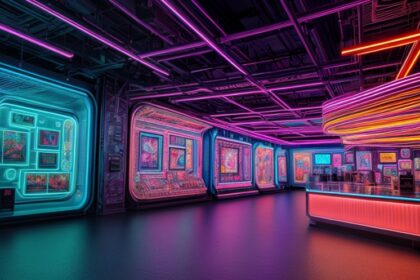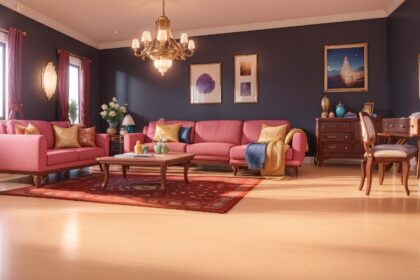In the ever-evolving world of art and architecture, the fusion of creativity and technology has given birth to a revolutionary approach in designing art galleries – 3D floor plan rendering. This cutting-edge technique has transformed the way curators, architects, and artists conceptualize and bring to life spaces dedicated to showcasing artistic masterpieces. By harnessing the power of advanced software and artistic vision, 3D floor plan rendering allows for the creation of virtual galleries that push the boundaries of traditional design, offering immersive experiences even before the first brick is laid.
The Evolution of Gallery Design
Art galleries have come a long way since the days of the salon-style exhibitions of the 18th century. The stark white cube concept popularized in the 20th century has dominated gallery design for decades. However, the advent of 3D rendering technology has ushered in a new era of possibilities, challenging the conventional notions of how art spaces should look and function.
In 1929, the Museum of Modern Art in New York introduced the white cube gallery concept, which became the gold standard for displaying art. This minimalist approach aimed to create a neutral backdrop that wouldn’t compete with the artwork. Fast forward to the 21st century, and we’re witnessing a paradigm shift. The integration of 3D floor plan rendering in gallery design allows for a more dynamic and tailored approach to exhibiting art, without compromising the integrity of the viewing experience.
The Power of 3D Visualization in Gallery Conception
3D floor plan rendering has revolutionized the initial stages of gallery design. Instead of relying solely on 2D sketches or physical models, architects and designers can now create highly detailed, immersive virtual environments. This technology enables stakeholders to visualize and interact with the space long before construction begins, leading to more informed decisions and innovative designs.
One of the most significant advantages of 3D rendering is the ability to experiment with lighting conditions. Natural light plays a crucial role in how artwork is perceived, and 3D rendering allows designers to simulate various lighting scenarios throughout the day and seasons. This level of precision was unattainable with traditional design methods. For instance, a gallery in Helsinki, Finland, used 3D rendering to optimize its skylights, resulting in a 23% improvement in natural light distribution across its main exhibition hall.
Customization and Flexibility in Virtual Space
The flexibility offered by 3D floor plan rendering is unparalleled. Designers can easily modify layouts, experiment with different color schemes, and adjust spatial proportions with a few clicks. This adaptability is particularly valuable when designing galleries for specific collections or temporary exhibitions.
Consider the case of the Guggenheim Museum Bilbao, designed by Frank Gehry. While not initially conceived using 3D rendering (as it was completed in 1997), recent renovations and exhibition planning have heavily relied on this technology. The complex, curved surfaces of the building present unique challenges for displaying art. By utilizing 3D rendering, curators can now visualize how different pieces will interact with the unconventional architecture, leading to more harmonious and impactful exhibitions.
Enhancing the Visitor Experience through Virtual Prototyping
3D floor plan rendering goes beyond mere visual representation; it allows designers to create virtual prototypes of the entire gallery experience. This includes simulating visitor flow, accessibility considerations, and even acoustic properties of the space.
A notable example is the Louvre Abu Dhabi, which opened its doors in 2017. During its design phase, extensive 3D rendering was used to study how visitors would move through the space. This led to the implementation of an innovative “museum city” concept, where galleries are interconnected by promenades and plazas, mimicking the layout of a traditional medina. The result is a unique visitor experience that seamlessly blends indoor and outdoor spaces, all of which was meticulously planned and tested in a virtual environment before construction began.
Integrating Technology and Art
As galleries increasingly incorporate digital elements into their exhibitions, 3D floor plan rendering has become an invaluable tool for planning these tech-integrated spaces. Designers can now visualize how interactive installations, projection mapping, and augmented reality elements will function within the physical gallery space.
The TeamLab Borderless digital art museum in Tokyo is a prime example of how 3D rendering can facilitate the creation of groundbreaking art spaces. The museum, which opened in 2018, features fully immersive digital artworks that respond to visitor movements and interact with each other. The complex interplay of projections, sensors, and visitor flow was extensively modeled and tested using 3D rendering technology, ensuring a seamless and awe-inspiring experience for visitors.
Sustainable Design and Energy Efficiency
Sustainability has become a crucial consideration in modern architecture, and art galleries are no exception. 3D floor plan rendering allows designers to incorporate and test sustainable features more effectively. From optimizing natural ventilation to calculating the energy efficiency of different materials, this technology enables the creation of environmentally responsible art spaces.
The new Whitney Museum of American Art in New York, designed by Renzo Piano, utilized 3D rendering to optimize its sustainability features. The building’s distinctive stepped facade and large windows were carefully designed to maximize natural light while minimizing heat gain. Through detailed 3D simulations, the designers were able to reduce the building’s energy consumption by an impressive 34% compared to similarly sized museums.
Collaborative Design Process
One of the most transformative aspects of 3D floor plan rendering is how it facilitates collaboration among various stakeholders. Artists, curators, architects, and investors can all participate in the design process, providing input and visualizing changes in real-time. This collaborative approach often leads to more innovative and functional gallery spaces.
The Zeitz Museum of Contemporary Art Africa (MOCAA) in Cape Town, which opened in 2017, exemplifies this collaborative process. The museum, carved out of a historic grain silo complex, presented unique challenges. Through extensive use of 3D rendering, the design team, led by Heatherwick Studio, was able to work closely with curators and artists to ensure that the unconventional space would effectively showcase African contemporary art. The result is a stunning architectural achievement that harmoniously blends historical industrial architecture with cutting-edge exhibition spaces.
Virtual Reality and Immersive Design Experiences
As virtual reality (VR) technology becomes more sophisticated, it’s increasingly being integrated with 3D floor plan rendering to create fully immersive design experiences. This allows stakeholders to “walk through” proposed gallery spaces, experiencing them at a 1:1 scale before they’re built.
The Smithsonian American Art Museum has been at the forefront of utilizing VR in exhibition design. In 2018, they launched a VR experience that allowed visitors to explore a detailed recreation of the Renwick Gallery’s “Wonder” exhibition. This project demonstrated the potential of VR not just for design purposes, but also for extending the reach of physical exhibitions to a global audience.
Addressing Unique Architectural Challenges
3D floor plan rendering has proven invaluable in addressing unique architectural challenges, particularly when designing galleries in unconventional spaces or historic buildings. The technology allows designers to find creative solutions while respecting the integrity of existing structures.
A prime example is the recent renovation of the Royal Museum of Fine Arts Antwerp (KMSKA), which reopened in 2022 after an 11-year closure. The project involved integrating a modern museum within a 19th-century building. Through extensive use of 3D rendering, the architects were able to design a series of white cube galleries that sit within the historic structure like a “museum within a museum.” This innovative approach doubled the exhibition space without altering the building’s protected exterior.
Optimizing Artwork Placement and Curation
Perhaps one of the most significant advantages of 3D floor plan rendering for art galleries is the ability to optimize artwork placement and curation. Curators can experiment with different arrangements, considering factors such as sight lines, lighting, and thematic groupings, all within a virtual environment.
The Tate Modern in London has been utilizing 3D rendering technology to plan its major exhibitions. For the 2019 Olafur Eliasson retrospective, “In Real Life,” the curatorial team used detailed 3D models to plan the placement of complex installations. This allowed them to address potential issues with visitor flow and artwork interaction before the physical installation began, resulting in a more cohesive and impactful exhibition.
Cost-Effective Design Iterations
One often overlooked benefit of 3D floor plan rendering is its cost-effectiveness in the design process. Traditional methods of creating physical models or full-scale mockups can be expensive and time-consuming. With 3D rendering, multiple design iterations can be created and evaluated quickly and at a fraction of the cost.
The new Orange County Museum of Art in Costa Mesa, California, which opened in 2022, underwent numerous design iterations during its development. The use of 3D rendering allowed the architects to explore various options for the building’s distinctive curved facade and rooftop terrace. This iterative process, which would have been prohibitively expensive using traditional methods, resulted in a final design that seamlessly integrates the museum with its surrounding environment.
Bridging the Gap Between Concept and Reality
One of the most challenging aspects of gallery design has always been translating conceptual ideas into physical reality. 3D floor plan rendering bridges this gap, allowing designers to visualize and refine their ideas with unprecedented accuracy. This not only leads to more innovative designs but also helps prevent costly mistakes during the construction phase.
The recently opened Grand Egyptian Museum in Giza is a testament to the power of 3D rendering in realizing complex architectural visions. The museum’s intricate geometric patterns and vast exhibition spaces were meticulously planned using advanced 3D modeling techniques. This allowed the designers to ensure that the final structure would not only be visually stunning but also functionally optimized for displaying priceless artifacts like the treasures of Tutankhamun.
Conclusion: A New Era of Gallery Design
As we look to the future, it’s clear that 3D floor plan rendering has ushered in a new era of gallery design. This technology has empowered architects, curators, and artists to push the boundaries of what’s possible, creating spaces that are not just containers for art, but works of art in themselves. From optimizing visitor experiences to facilitating sustainable design practices, 3D rendering has become an indispensable tool in the creation of stunning art galleries.
The impact of this technology extends beyond the physical spaces it helps create. By enabling more immersive and interactive design processes, 3D rendering is fostering greater collaboration between different stakeholders in the art world. It’s democratizing the design process, allowing for more voices to be heard and more innovative ideas to be realized.
As technology continues to evolve, we can expect even more exciting developments in gallery design. The integration of artificial intelligence, augmented reality, and advanced materials science with 3D rendering techniques promises to create art spaces that are more adaptive, interactive, and engaging than ever before.
In the end, the goal of any art gallery is to create a meaningful connection between the artwork and the viewer. By harnessing the power of 3D floor plan rendering, we’re not just designing buildings – we’re crafting experiences that have the power to inspire, challenge, and transform. As we continue to push the boundaries of what’s possible in gallery design, one thing is certain: the future of art spaces is limited only by our imagination.
